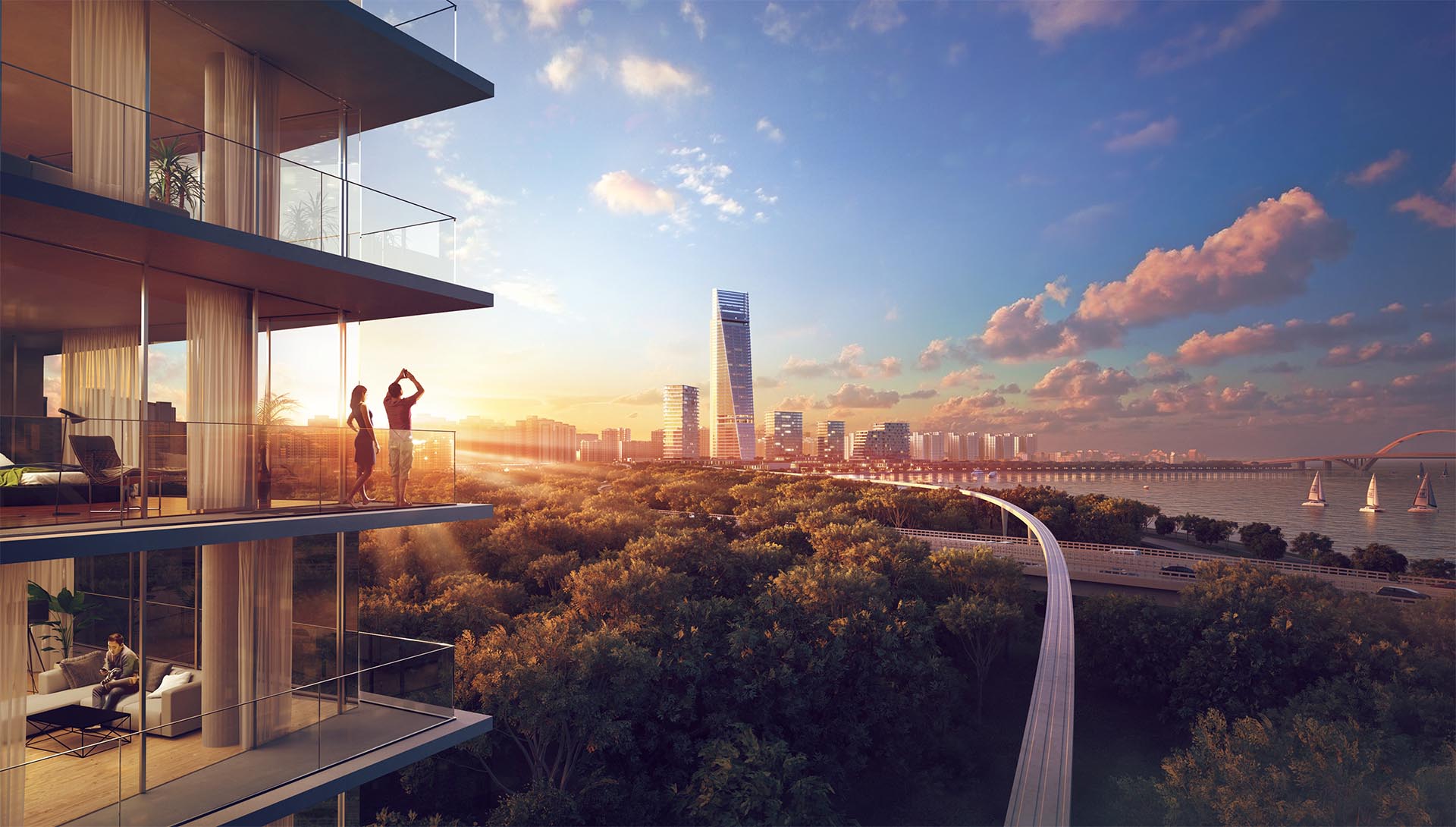


Architect
Parametric Designer
Xiamen, Fujian, China
880 000 m²
(total)
Luc Néouze
Marcel Holmberg
I was part of a team at PWD, a contractor studio cooperating with AREP in Beijing when the governor of Xiamen city announced a series of 3 competitions for the planning of new estates in a coastal area. We accepted the invitation to join the competitions and started site visits and comprehensive research.
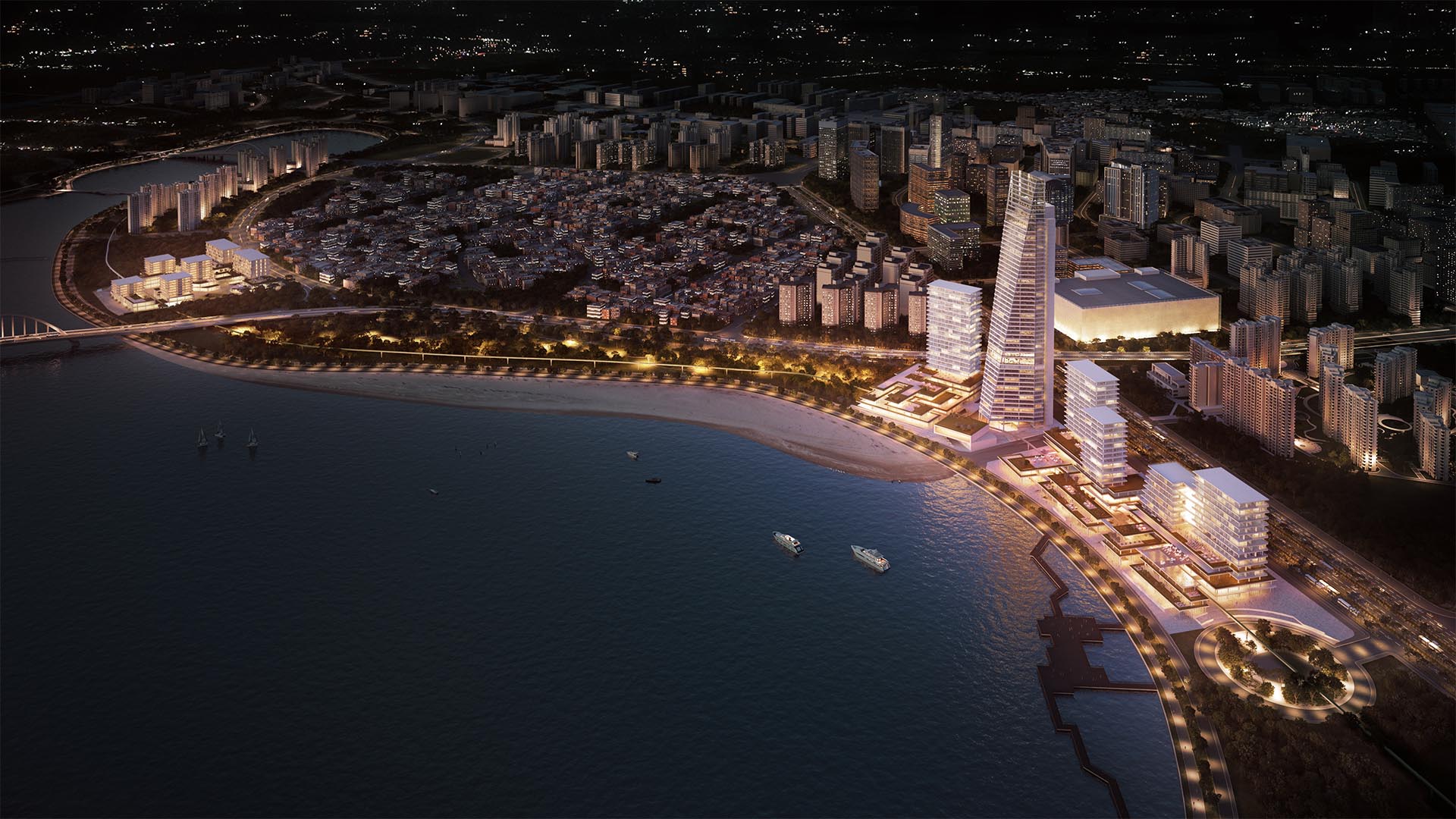
A bird-view of the project during the night.
We realized that the schedule for the series of competitions was very tight. A little bit more than 3 months for designing a totally 880 000 m². After considering proximity we decided to work on 3 projects simultaneously, the task was to achieve coherent style across all sites.
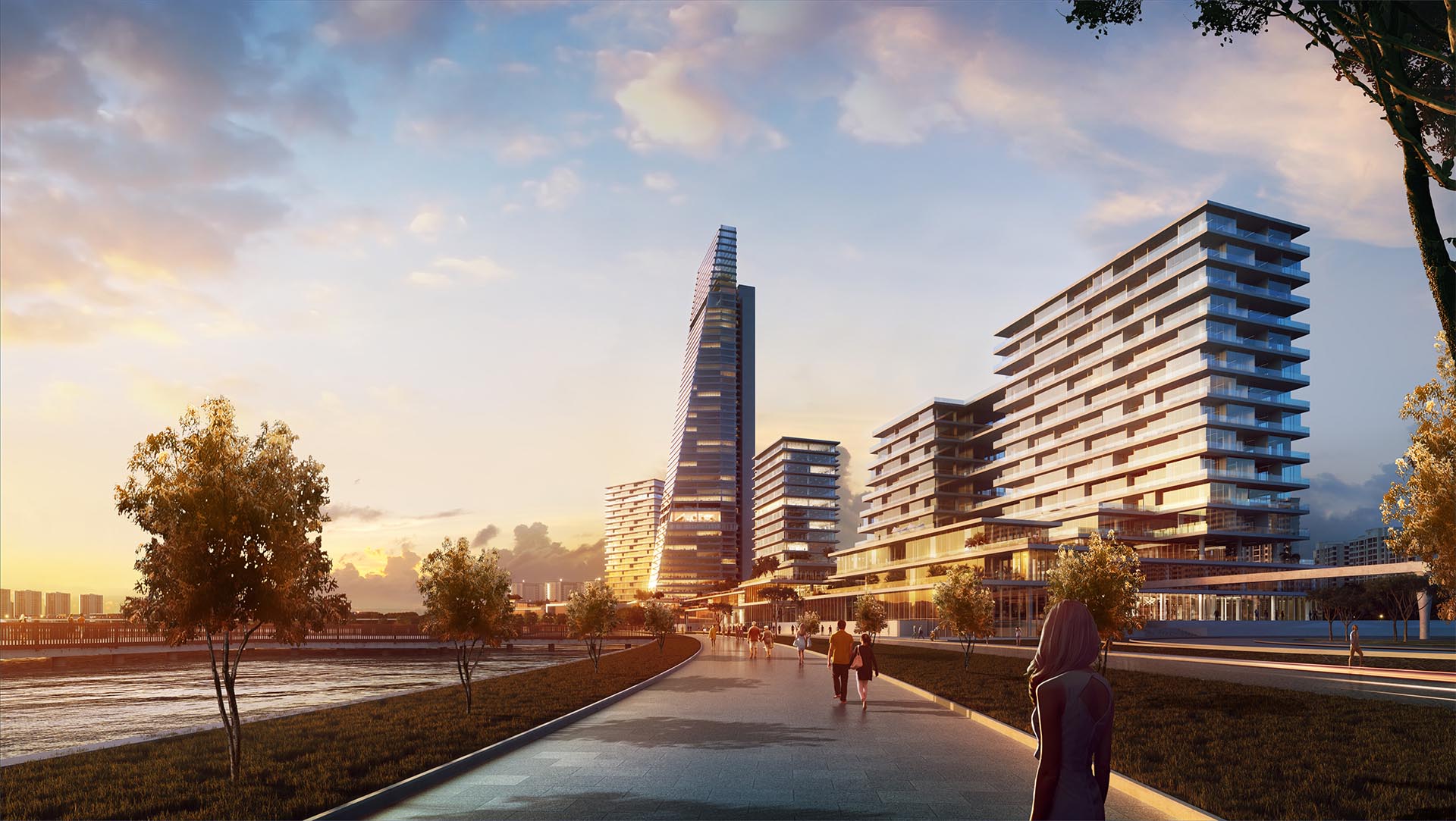
Main axis with the super-highrise building as a focusing point.
We started by designing the dominant super-highrise tower. After the tower's style and the location were decided we could relatively easily progress with building with a lesser importance. During the design process, I provide a series of complex Grasshopper scripts that allowed our team to study facade concepts quickly, minimize repeatable tasks and focus on creative work.
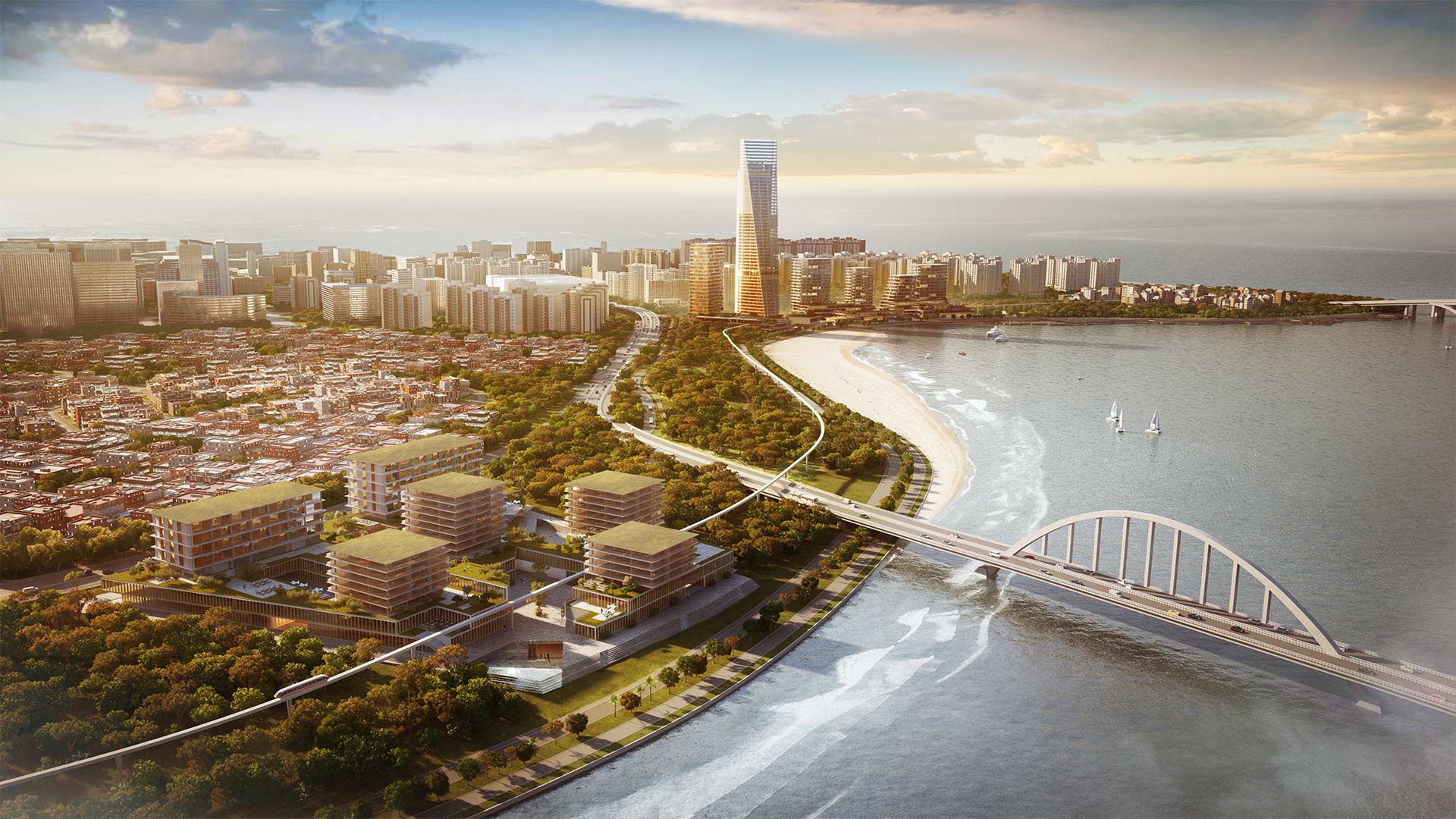
Bird-view presenting two competition plots in relationship.
After final jury meetings, laureates were announced. 2 of our 3 conceptions were awarded first prizes and the business department started negotiations to sign a contract for preparing construction drawings.
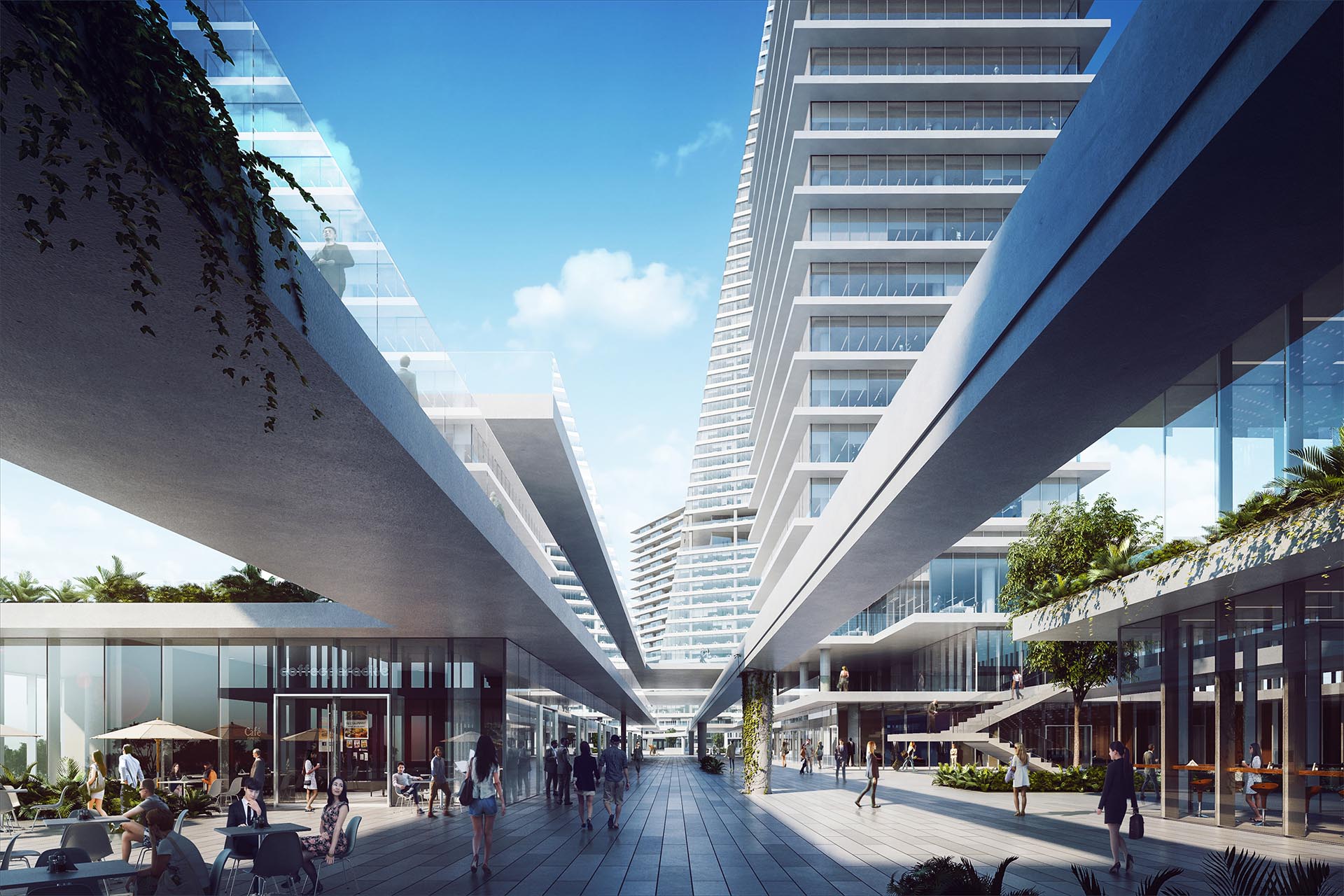
Human level perspective, presenting a restaurant street.