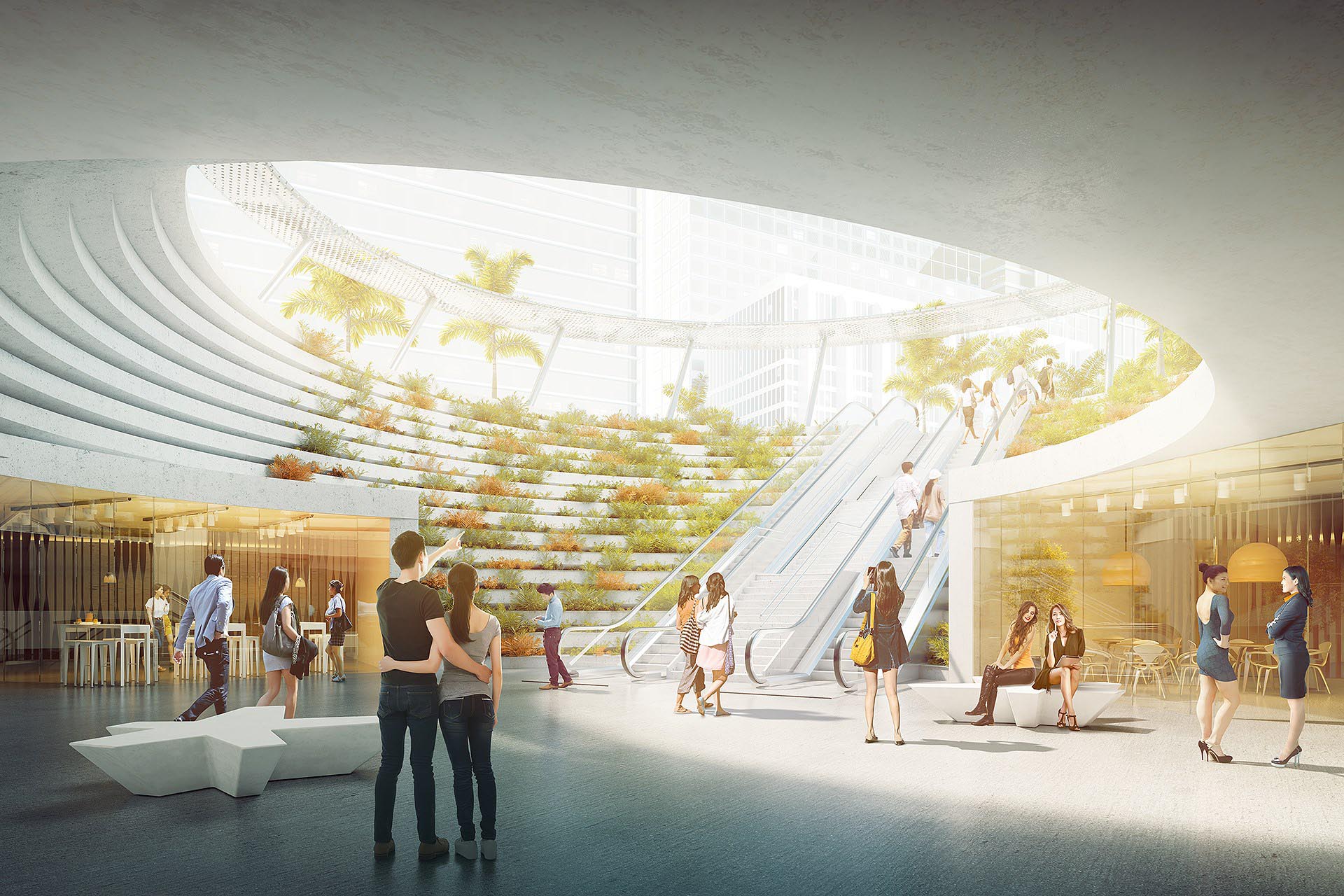


Architect
Parametric Designer
Shenzhen, China
110 000 m²
Luc Néouze
Marcel Holmberg
Tim Bauer
In 2017 the AREP in Beijing got a commission for designing a new communication hub in the heart of Shenzhen. It was planned to be the biggest subway station in the world. Our team started the project with comprehensive research of other similar projects and complex site analysis.
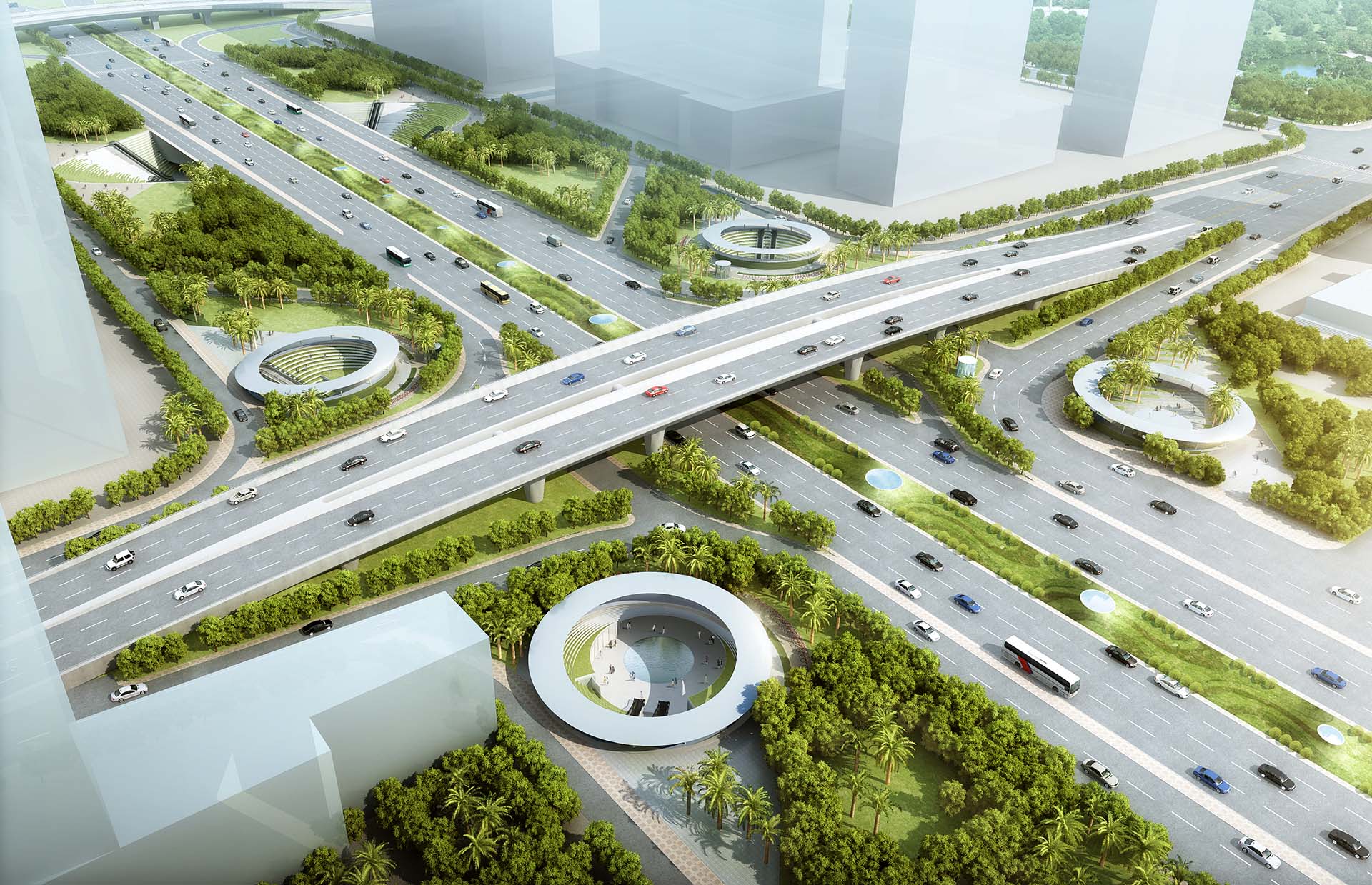
A bird-view presenting concept of subway hub from above, with sunken plazas and skylights.
The main task was to design subways station for 4 intersecting lines with supporting functions like restaurants and underground shopping malls. The main idea of the project was to provide as much natural sunlight as it was possible to the subway station.
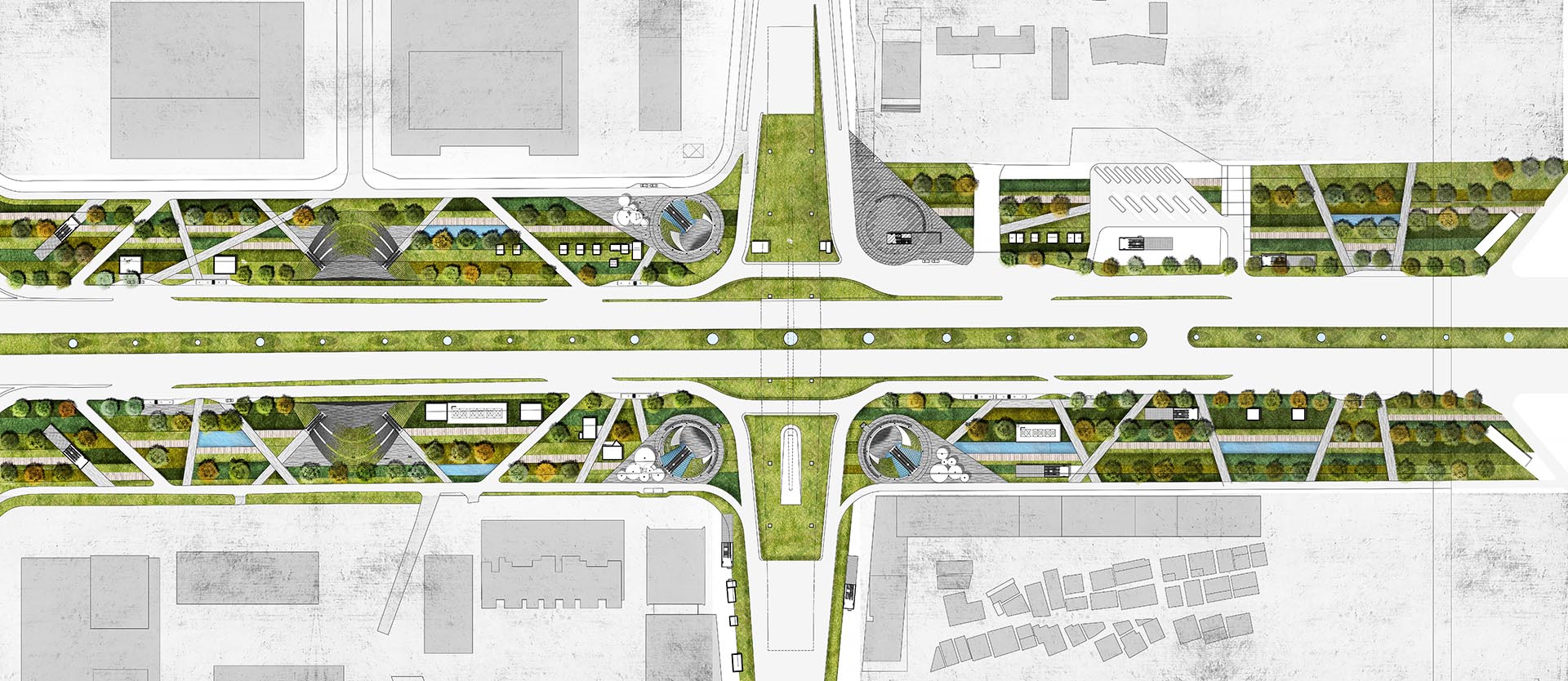
Entrance to the subways station leads through sunken plazas.
In order to provide natural sunlight in 4 corners of the intersection big, open sunken plazas were designed. Additionally in a green belt in avenue above set of skylights were proposed, with the biggest one just above central open space.
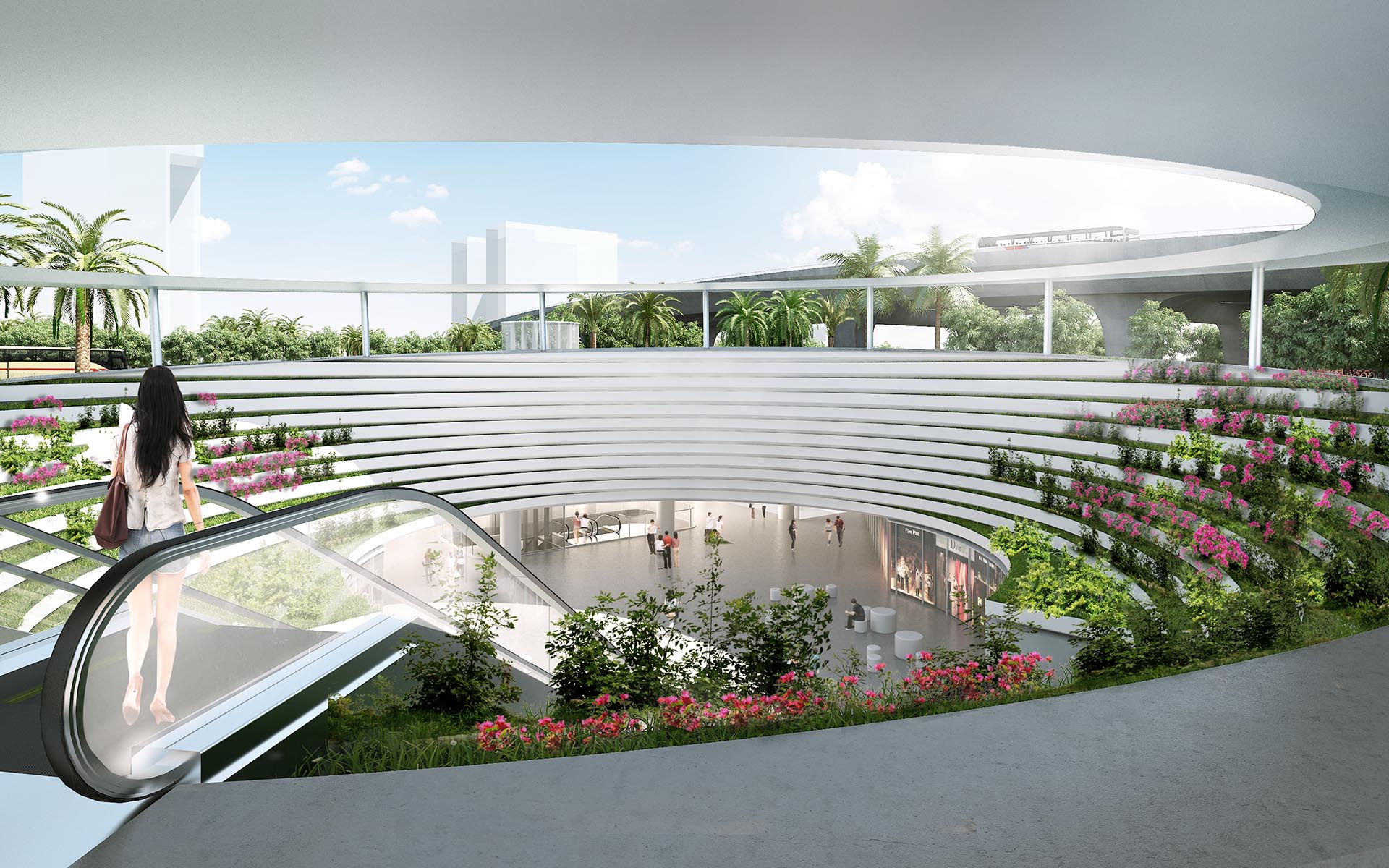
The master-plan containing a concept of landscape design.
The project is currently under-construction, and the station is scheduled to be opened around 2025. This project was a great lesson for me, I have never before an opportunity to work with such a big underground area. I hope in the future it will truly serve as a hub where people could find moments of enjoyment and relax in a busy city lifestyle.
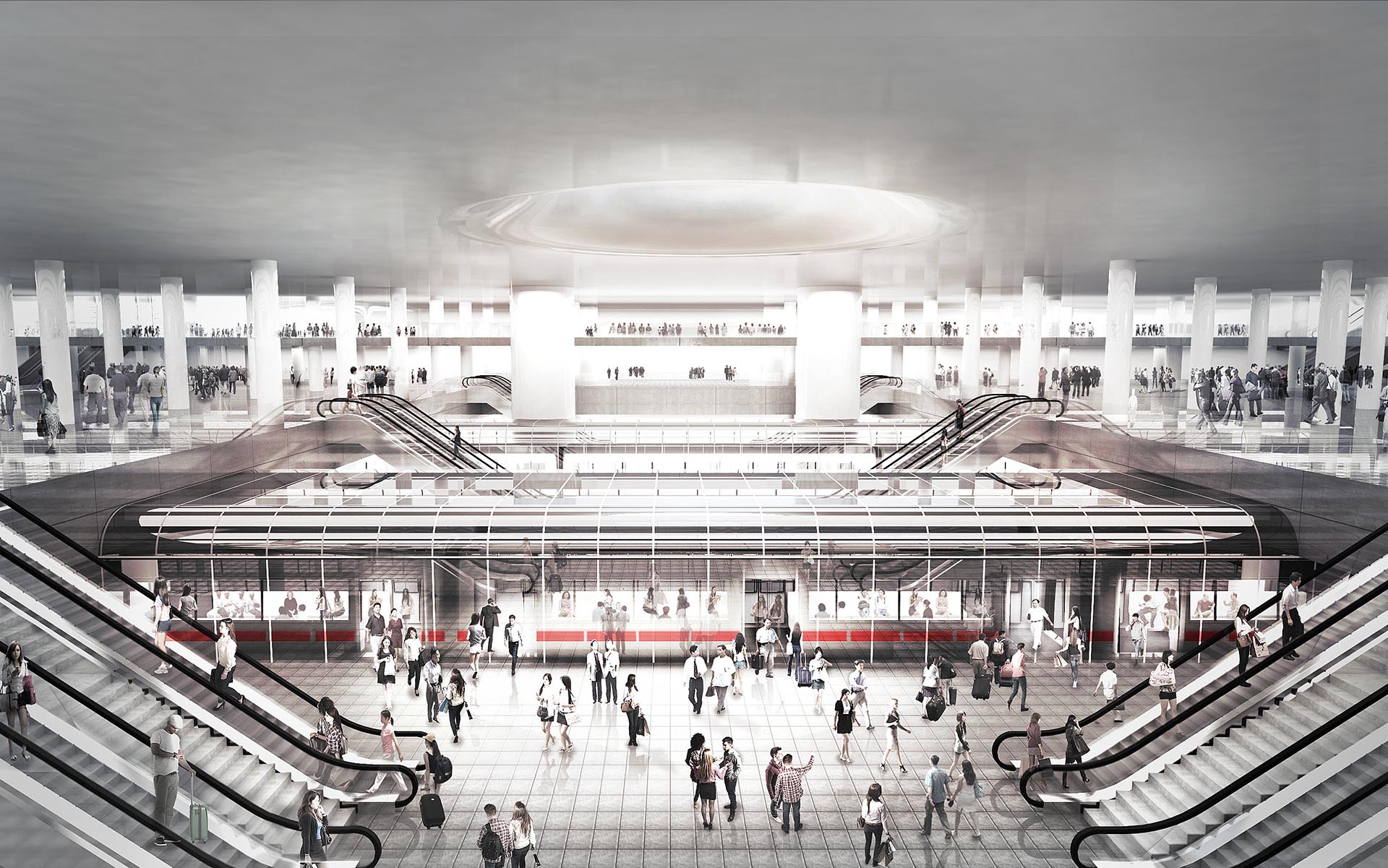
The central space of the hub, with great skylight in the ceiling.